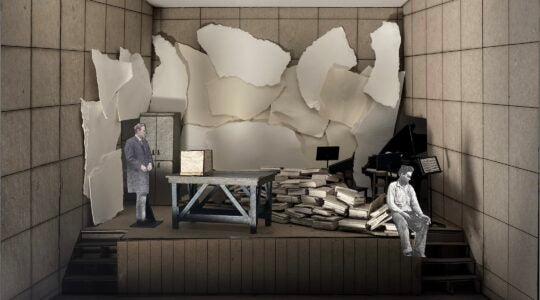As humans we spend 90 percent or more of our time inside of buildings. These buildings include our homes, offices, libraries, museums, healthcare facilities, gyms, and stores. Most of these buildings leave little to no impression on our psyche. They are just places we visit for specific reasons and leave once our tasks are complete. But carefully crafted architecture has the potential to leave a lasting impact – to influence our behavior and impact our experience of the world.
The construction of sacred spaces is perhaps the most salient example of how architecture can encourage place attachment. For example, early Gothic cathedrals were built with soaring ceilings that conjured up the immensity of heaven and with stained glass windows whose colorful light evoked the divine light pouring in from above. At the time of their construction, most of the worshippers resided in single room wooden or mud houses with no glass windows. This dramatic contrast between home and cathedral underscored the awe and wonder of heaven, and the idea that we are different people in different places.
Sacred architecture traditionally serves as a place apart from the profane world wherein worship or rituals are performed and shared symbolism is expressed. There are two strong physical elements in the creation of sacred architecture: path and place. Path expresses movement and journey, while place symbolizes center and stillness. The path represents the psychological quests in life through unfolding layers, manipulation of sequence, and the creation of anticipation and separation. Place symbolizes the rest and pause of arrival through a release in tension built up in the path and the subsequent unity, fulfillment, and recovery of self.
For the last fifteen years I have contemplated the missed opportunity that is mikveh, the foremost example of sacred architecture within the Jewish faith. I am both a mikveh user and an architectural designer who studies the relationship between neuroscience and architecture. I am deeply interested in how our experience of a building shapes our behavior and emotional experience in that space. Mikveh is often relegated to a necessary obligation, done quickly and without much intention. I see this great ball of lost potential, this opportunity for trickle up strengthening of our community.
Mikveh designs are most often dictated by space constraints, budget, and basic functionality. If we merely rely on meeting these basic design requirements, we have neglected to reimagine the possibility of what mikveh might be. I dream of a mikveh that is a sanctuary for feminine spirituality and wellness. The way I see it, healthy women are the foundation for healthy families and healthy families build stronger, healthier communities.
What if we engaged the end-users in the design process, the very women themselves who will use the mikveh to learn about their practice, experience, and needs? What if we brought together a collaborative team of practitioners whose expertise could contribute to the mikveh’s design? Practitioners such as sex therapists, physicians, body-image counsellors, spiritual guides, and fertility specialists each have particular insight into the lives and concerns of women. I dream of a mikveh that serves as a place of communal support and connection through the engagement of both the mikveh users and professional practitioners.
Mikvaot are often treated as an afterthought, an appendage to a synagogue or a communal requirement that must be met, often with little intention or creativity. Rabbis who excel in the halakhic details of mikveh design and construction have basic stock designs which become the default proposal for many community mikvaot. These mikveh designs succeed at meeting the halakhic standards and basic functional needs of a mikveh, leaving the local interior decorator to pick tile and paint schemes. This is a lost opportunity because carefully crafted architecture has the power to nourish and shelter, inspire and heal. The mikveh is the perfect setting to allow architecture to realize its potential.
Imagine walking through a garden with tall sheltering trees, sage filled alcoves, twinkling lights, and the delicate scent of lavender bushes. A sense of tranquility and separation from the daily grind slowly starts to set in as you approach the mikveh entry – a time and place set aside for reflection and self. Subtle lines, diffused light, warm materials, user-friendly and controllable amenities foster a sense of gentle stillness and spiritual connection. The mikveh pool room is a warm, glowing space with a softly curved ceiling that shelters and holds the space for the act of immersion. The overall experience of mikveh takes form from the subtle details expressed in the design; the manner in which the walls form the path of travel, symbolizing the path of transformation, the way the lights glow, providing sensations of delight and wellbeing. This time away, this spiritual transition from one state of being to another, this feeling of wellness and connection all contribute to physical, emotional, mental, and spiritual health. We yearn for these quiet, tender spaces that nurture our bodies and souls.
Let’s dream of this mikveh together.
Miriam Hoffman, M.Arch continues to explore understanding of effective architecture through research.
All posts are contributed by third parties. The opinions and facts in them are presented solely by the authors and JOFA assumes no responsibility for them.
If you’re interested in writing for JOFA’s blog contact shira@jofa.org!
The New York Jewish Week brings you the stories behind the headlines, keeping you connected to Jewish life in New York. Help sustain the reporting you trust by donating today.




