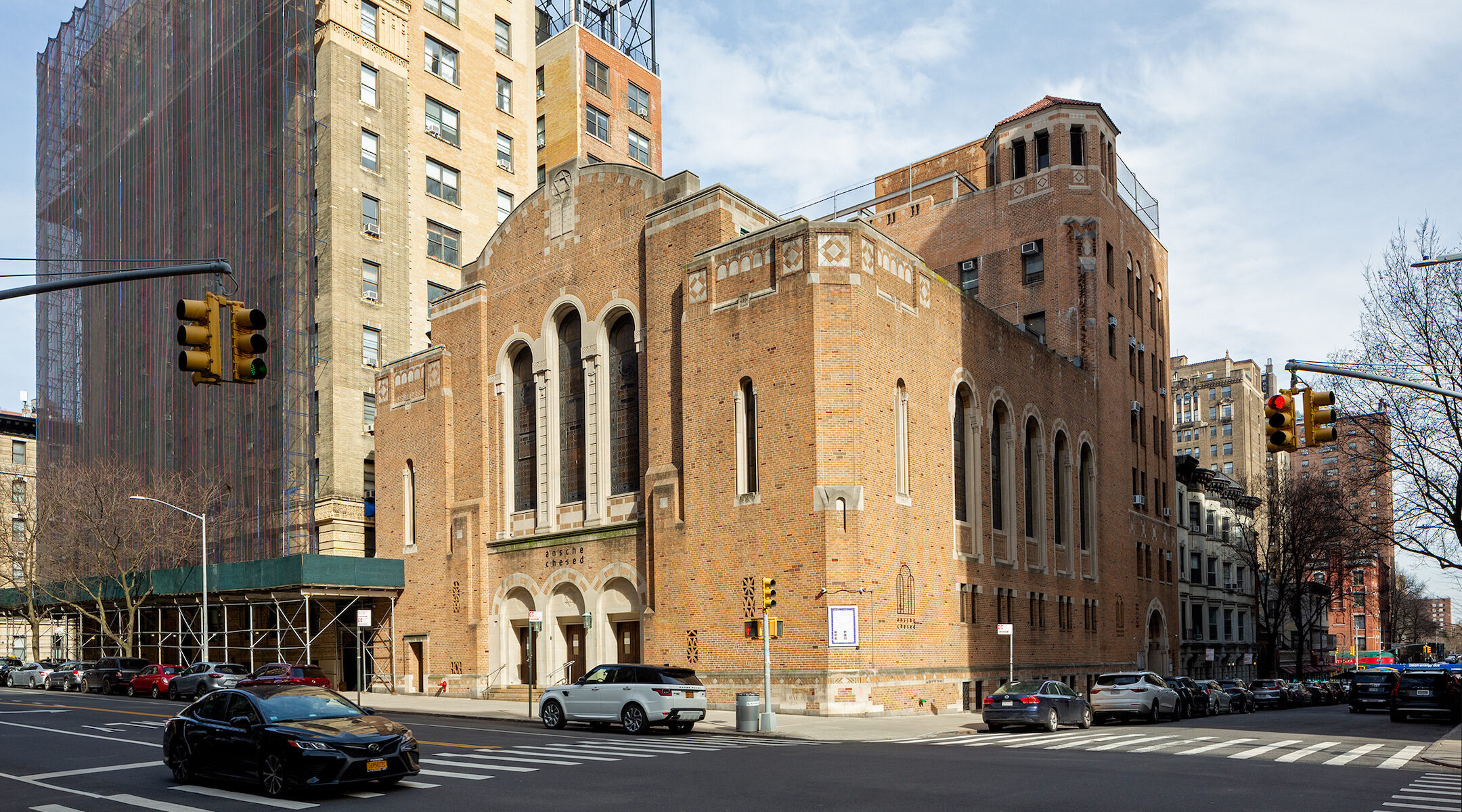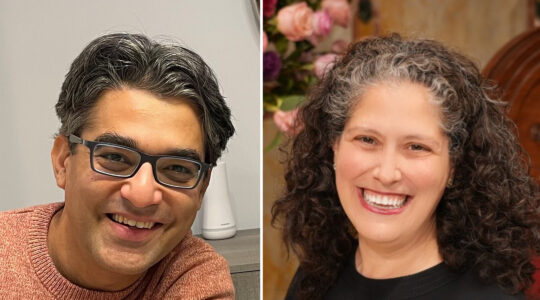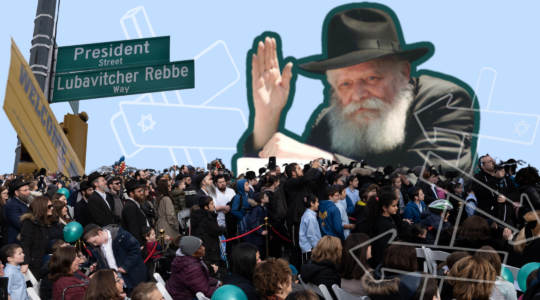(New York Jewish Week) — Ansche Chesed, a historic Conservative synagogue located in a large, Romanesque- and Byzantine-inspired building on the Upper West Side, has completed an $8 million, two-year renovation project.
The updates to the landmarked 53,000-square-foot building, which began construction in 1927, included adding an elevator, which will improve the building’s accessibility; tripling the size of the lobby, and adding bathrooms, a coat room and a lounge. Upgraded security measures include a security booth near the entrance, an updated camera system and an electronic seal on interior doors.
Located at 251 W. 100th Street, the 600-family congregation will have a rededication ceremony and celebration during services on Saturday.
“We’re feeling fabulous,” said Jeremy Kalmanofsky, the congregation’s senior rabbi who has been at Ansche Chesed since 2001.
“We have evolved the various ways in which we use it,” Kalmanofsky said of the 96-year-old building, and why the congregation, which was founded in 1829, decided to renovate. “It was dark and it was not terribly welcoming and now we’ve opened it up in so many ways — greater light, more welcoming and easier to get around, especially for folks who use wheelchairs and walkers.”

The ground floor main entry lobby tripled in size and was renovated with updated lighting and HVAC system. It also includes a coat room and updated bathrooms. (Bilyana Dimitrova/Courtesy of Studio ST Architects)
The synagogue partnered with New York-based Studio ST Architects on the project. “In our work, we tried to really capture and maintain the nature of that congregation. The word they used is heimish — a Yiddish word for homey and welcoming,” said the principal architect Esther Sperber. “They wanted it to be nice, clean and comfortable, but down to earth. They didn’t want it to be fancy and they weren’t looking for lots of marble or gold.”
“We shared a real sense about what it means to be building up Jewish ritual communal spaces,” Kalmanofsky said.
Both Sperber and Kalmanofsky noted that the largest improvement to the space — and the biggest undertaking of the renovation — was adding a small elevator from the lobby to the sanctuary, which seats 1,200 people. Before, congregants who needed it had to use a “clunky chairlift” that could only be used one at a time and required a second person to operate.
“It really was not a dignified way for people to enter the space and it made them feel as if they were potentially not welcome,” Sperber noted.
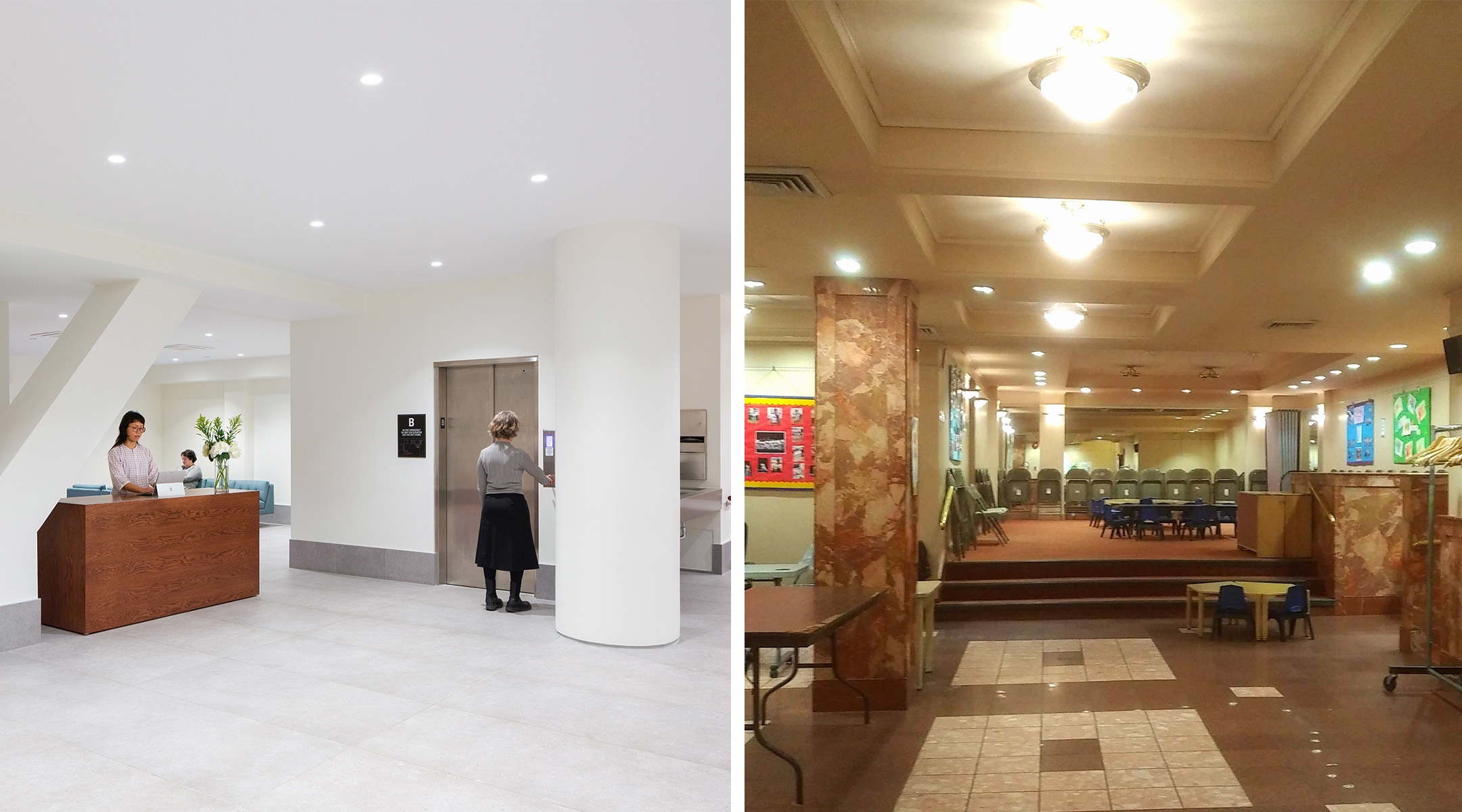
Another angle of the updated basement lobby. An elevator was added to get from the lobby to the sanctuary, which substantially improved the synagogue’s accessibility.(Bilyana Dimitrova/Courtesy of Studio ST Architects)
Nearly every part of the ground floor and basement levels was renovated — except for the sanctuary, Sperber said. “The sanctuary is a beautiful, historic space,” Sperber said, adding that it had recently been repainted. “We updated the fire alarm system, added the elevator which now reaches the sanctuary … but the design of the space was kept.”
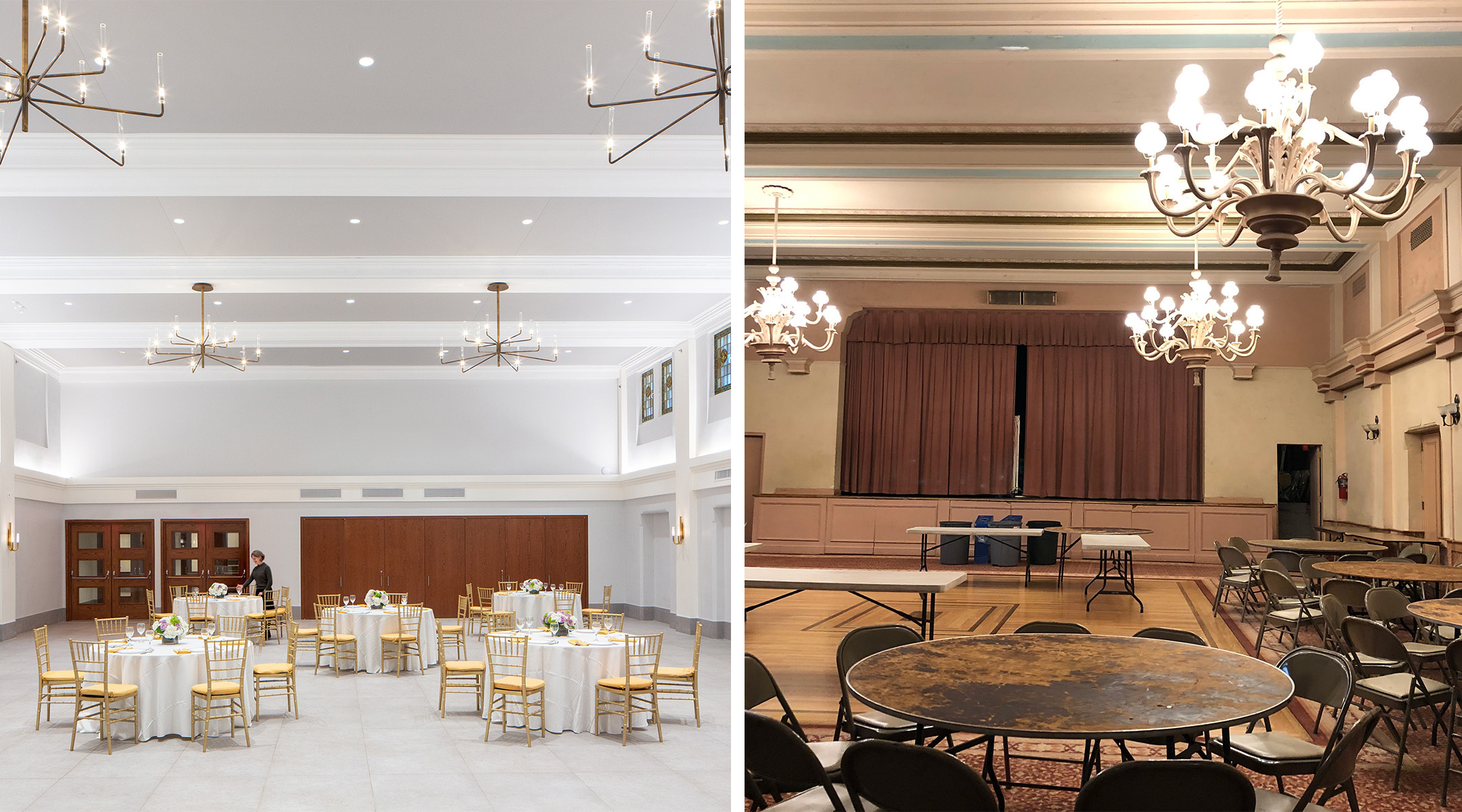
The social hall was expanded with new flooring and lighting and will now be able to accommodate extra seating for High Holiday services and major celebrations. (Bilyana Dimitrova/Courtesy of Studio ST Architects)
Renovation on the building began in the winter of 2021, and it stayed open while undergoing construction, though Kalmanofsky noted that during 2021 the building was used far less due to the pandemic.
Sleek bronze signage was added to the exterior of the building with the name and address of the congregation. The architects also upgraded the building’s HVAC systems and relocated the office spaces from the first floor to the fifth.

The newly renovated offices (left) are on the fifth floor of the building, rather than in a windowless space off the lobby (right). (Bilyana Dimitrova/Courtesy of Studio ST Architects)
“Our offices, which were literally in windowless dungeons, are now much more filled with light,” Kalmanofsky said. “It’s easier for people to feel happy to be in them when our members come into the office to see us.”
The renovation also updated the lighting and floors of the social hall, which was last renovated in the 1980s, Kalmanofsky said. “We have a social hall space now that is worthy of larger and more elegant celebrations, both of our own members and maybe, if we’re so fortunate, other people will want to celebrate in our building as well,” he said.

Bathrooms were updated on the ground level. (Bilyana Dimitrova/Courtesy of Studio ST Architects)
“When you enter the building, it doesn’t feel like you’re entering an old building — it feels like you’re entering something contemporary,” Kalmanofsky said. “It’s nice and inviting and modern.”
The New York Jewish Week brings you the stories behind the headlines, keeping you connected to Jewish life in New York. Help sustain the reporting you trust by donating today.
